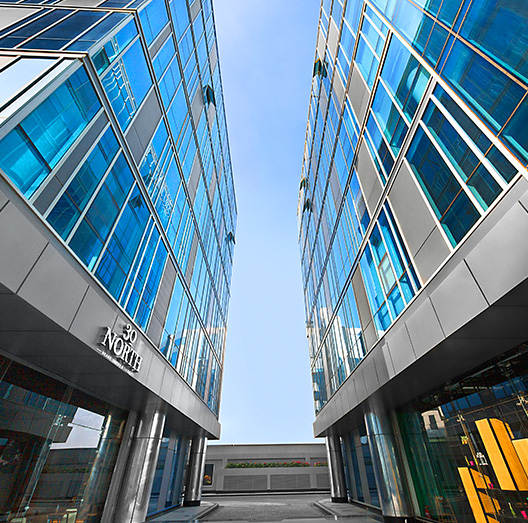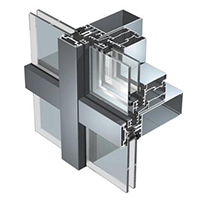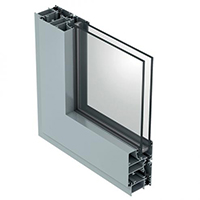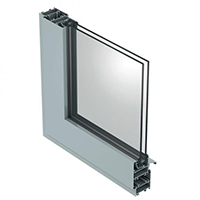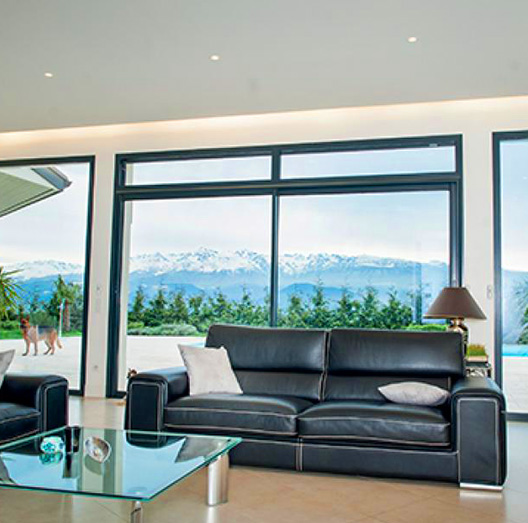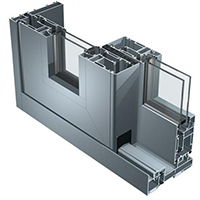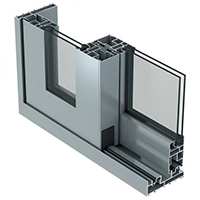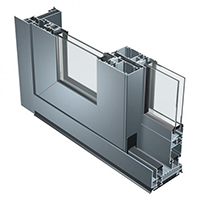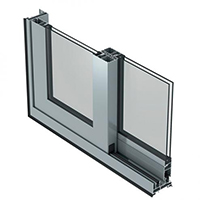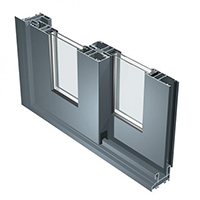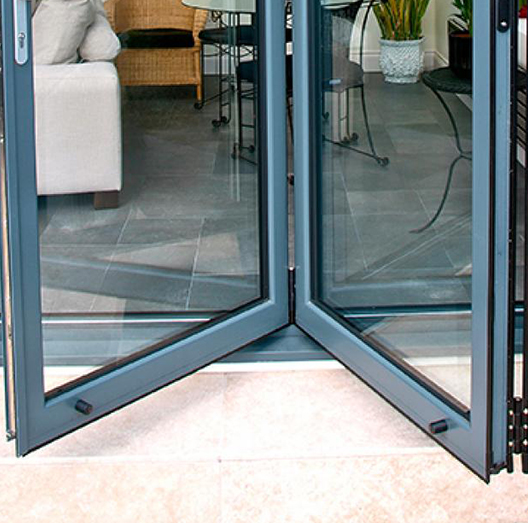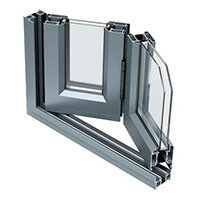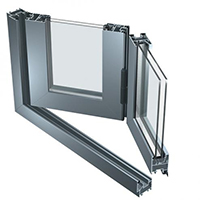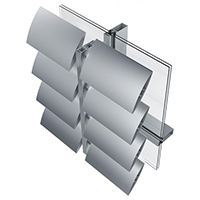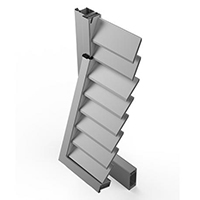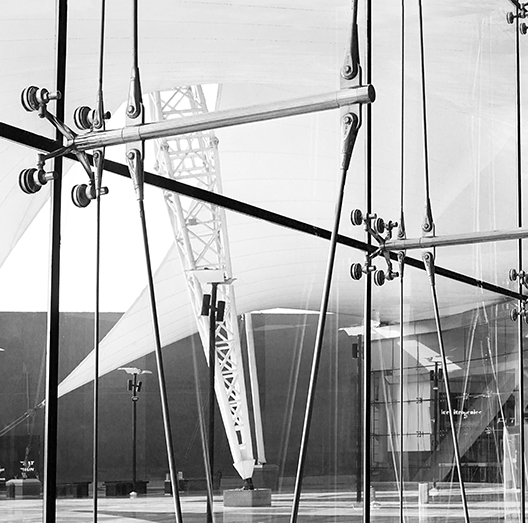Curtain Walling
Our unique curtain walling systems offer the flexibility and advanced functionality demanded by modern buildings.
Combining strong but lightweight aluminum profiles with glazed sections, our systems can be faceted, double skinned, curved or angled to create the desired finish, whilst offering maximum light transmission into the building with minimum profile sightlines.
All profiles are thermally broken to ensure maximum performance and all our systems include a wide range of features to provide complete design flexibility.
Systems
SL60
The SL60 system, with millions and transoms with a width of 60 mm is designed to create vertical curtain walls.
DESIGN FEATURES
- Mullions and transoms with external mechanical retain and cover.
- Frontal dimension of 60 mm.
OPTIONS
- Integration with sub-structures (wood, steel).
- High Insulation (optional) offering enhanced thermal insulation down to Ucw = 1,1 W/m²K.
- Peripheral and finishing profiles.
- All surface finishing available.
- Customisable upon request.
APPLICATION TYPE
- Ideal for commercial and industrial sector application incl. offices, hospitals and schools.
Sloping facades, roofs, domes, tunnels and polygonal constructions, The system includes a range of profiles for the construction of the supporting structure with static characteristics suitable for the most stringent design requirements.
SL50
The SL50 system, with millions and transoms with a width of 50 mm is designed to create vertical.
DESIGN FEATURES
- Mullions and transoms with external mechanical retain pressure-plate and cover-plate.
- For vertical, inclined and polygonal curtain walls and winter-gardens.
- Traditional system of mullion, transom, pressure plate and cover cap of varying designs.
- Frontal dimension of 50 mm.
- Heavy panes up to 690kg.
- Insertion of projecting windows both with structural glazing and with mechanical retention.
OPTIONS
- Integration with sub-structures (wood, steel).
- High Insulation (optional) offering enhanced thermal insulation down to Ucw = 1,1 W/m²K.
- Fire Resistance (optional) with the additional provision of fire resistance of up to EI30 and EW30 (EN 1364-3)
- Peripheral and finishing profiles.
- All surface finishing available. Customisable upon request.
APPLICATION TYPE
- Ideal for commercial and industrial sector application incl. offices, hospitals and schools.
Inclined and polygonal curtain walls and winter-gardens. The series includes a full range of profiles to suit any type of static requirement, wind load and is a traditional system comprising mullion, transom, pressure plate and cover cap with different designs. The system allows insertion of projecting windows both with structural glazing and with mechanical retention of the glass infill, and additional opening elements from the AluK range.
SG50
The SG50 Curtain Walling System is a structurally-glazed solution designed to offer high performance.
DESIGN FEATURES
- Uses same grid of mullions and transoms as the SL50.
- Curtain walls with structurally bonded opening elements with ""structural"" (all-glass) aesthetics.
- Can be used in a full structurally glazed solution or combined with an expressed outer cover in either vertical or horizontal planes.
- 21 mm visible gap between panels.
- Glass installation is achieved by a stainless steel toggle which is fixed on the structure and guarantees mechanical retains.
OPTIONS
- Peripheral and finishing profiles.
- All surface finishes available.
- Customised finishes upon request.
APPLICATION TYPE
- Ideal for commercial and industrial sector application incl. offices, hospitals and schools.
SIZE LIMITS
- Max glass thickness (mm) - 35
- Maximum sash load (kg) - 690
FEATURES
- Frame options - 50
- Multi-point locking
Our aluminum curtain walls enable specifiers to create impressive facades that not only enhance the aesthetics of a building but also provide the functionality and performance required to meet and exceed current standards.
AW86SB
The AW86 architectural curtain wall series is designed for the construction of high rise building envelopes where “unitized” frames are produced and glazed in the factory and installed at the site by crane without the use of scaffolding.
DESIGN FEATURES
- AW86S : structurally bonded glazing system.
- AW86B : curtain wall with mechanical retention of insulated glazing unit.
OPTIONS
- A “Split wall” option also available by placing a main grid structure, consisting of “H” frames, by means of quick-fastening components.
- All surface finishes available.
- Customised finishes upon request.
APPLICATION TYPE
- Ideal for commercial and industrial sector application incl. offices, hospitals and schools.
AW86 offers two architectural solutions: the S variant in which the elements of the facade are characterized by the structural bonding of the glazing, and the B variant in which an exterior glazing bead mechanically holds the glass.
AW86S: structurally bonded glazing system.
AW86B: curtain wall with mechanical retention of the insulated glazing unit.
The series offers two operable outward opening window options: top hung and parallel opening.
On-site, the installation of the “unitized” system enables workers to work from the inside of the building in a total safety, whilst dramatically reducing installation time and ensuring a high-quality standard of installed finished components.
A “Split wall” option is also available. This involves placing the main grid structure, consisting of “H” frames, by means of quick-fastening components.

